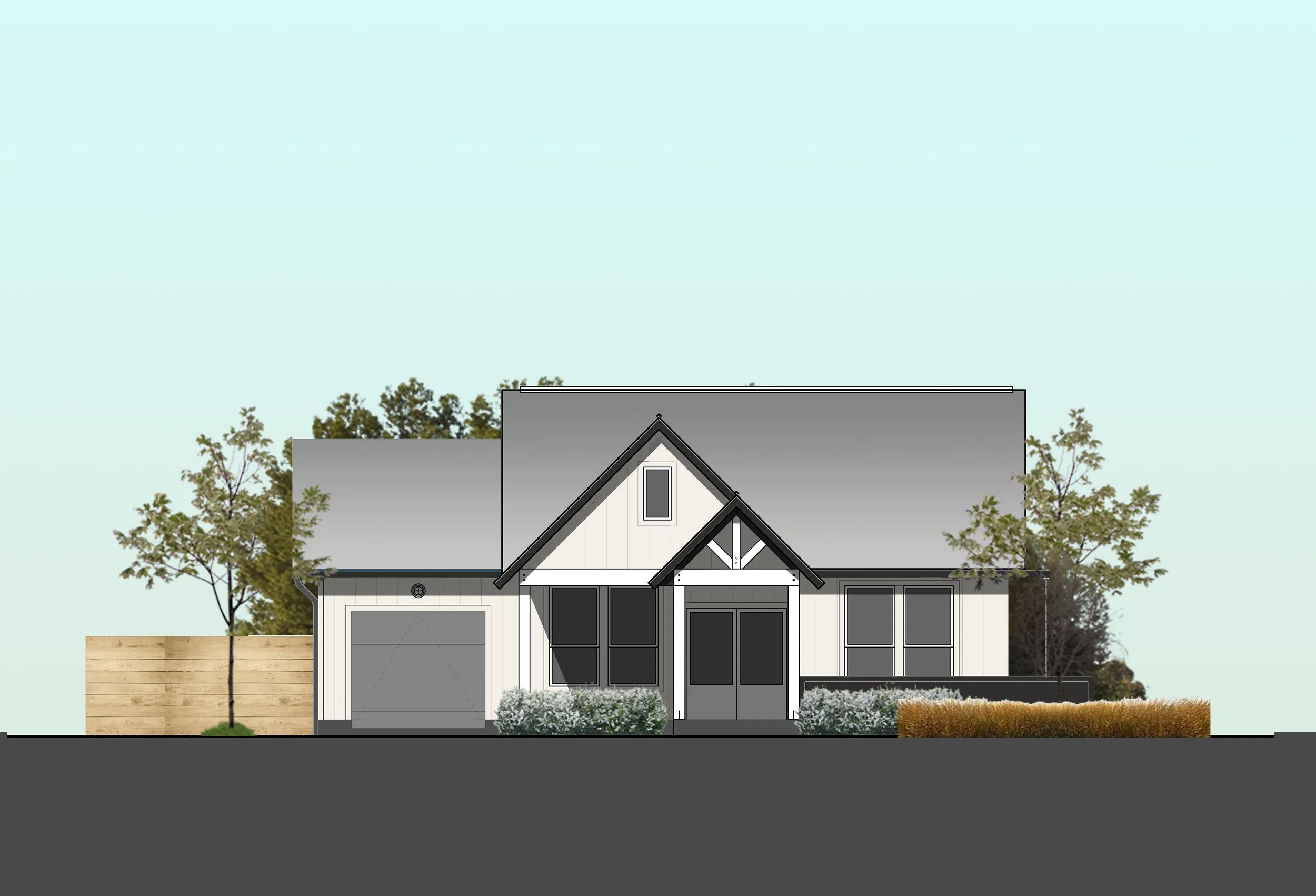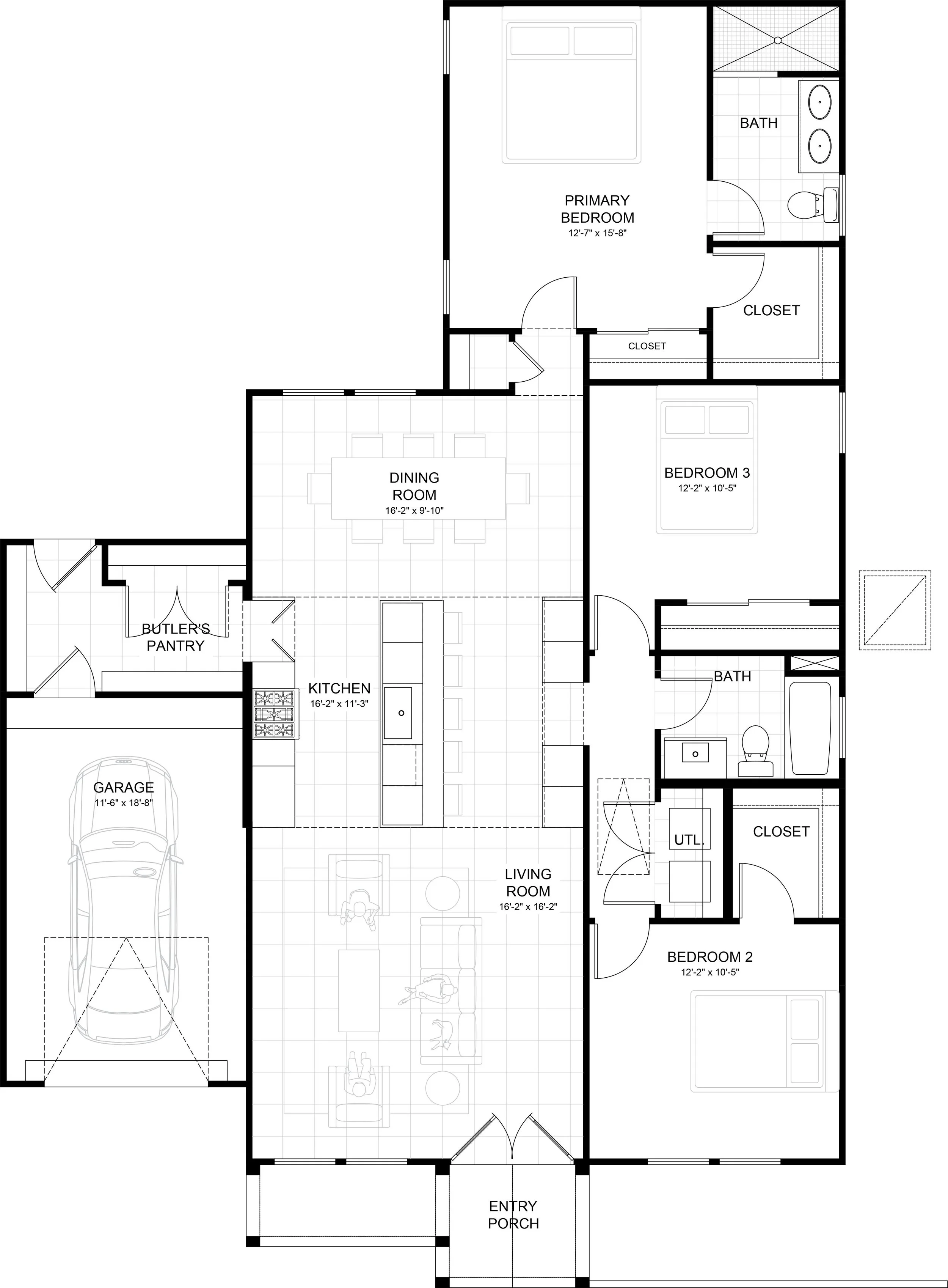PLAN 1882-F
Bed 3 Bath 2 SF 1882 W: 40’-2 1/2” D 62’-10”
We are delighted to present this Modern Farmhouse-inspired home, thoughtfully designed to showcase a unique architectural aesthetic. It integrates clean forms with warm, inviting materials, creating a harmonious and sophisticated living space.
The interior boasts an open and efficient concept, specifically tailored for comfortable living and seamless entertaining. This design optimizes the flow of space, ensuring a practical yet elegant environment for residents and guests alike.
Square Footage: 1,573 CONDITION
MAIN LEVEL: 775
CEILING HEIGHT: 9’-0” U.N.O
1 Story
3 BEDROOMS
2 BATHROOMS
1 CAR GARAGE - OPTIONAL 2 CAR
DEMINSIONS OF HOME:
40-2 1/2” x 62’-10”
Like what you see? Need more information? Try the “Stock Plan” Starter option.

